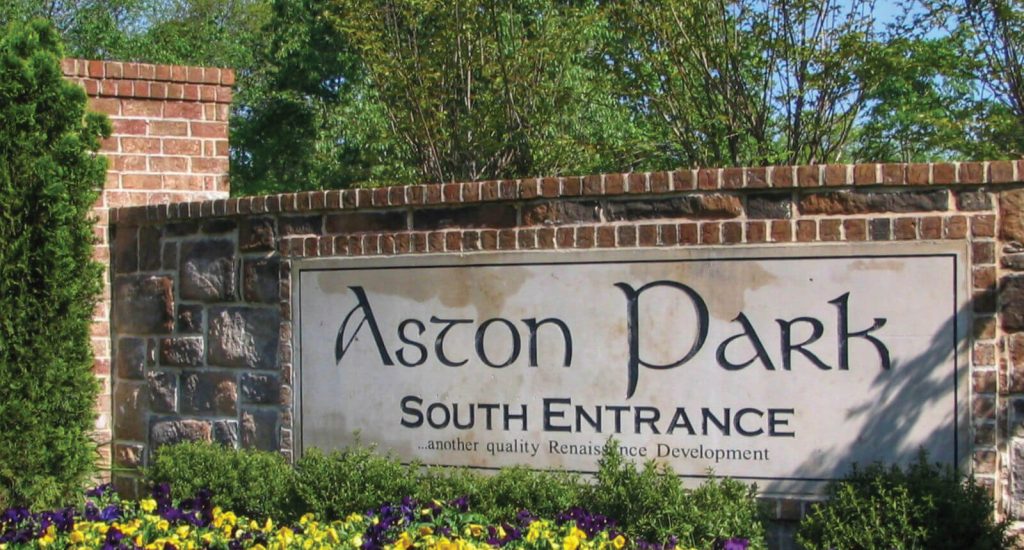
Aston Park
Located in Hickory Withe, Tennessee 38028
Encompassing some 212 acres of land, Aston Park was inspired by a truly unique setting. Sensitivity to the environment was the key element in the Master Plan of development for Aston Park. The masterful blend of quaint gently winding roads, island coves, beautiful lake vistas, peaceful wooded areas and the compliment of local rural character confirms Aston Park as the area’s premier conservation estate neighborhood.
Nestled within the center of this master planned community, you will find a pristine 15 acre lake contained within 34 acres of conservation open space, an exclusive Private Park with walking trails and magnificent views. Each of the one to two acre lots within Aston Park was designed to capture the majestic views across the property and are within easy access to the trail system and common amenities.
The 2025 HOA dues for Aston Park are $750 for the year. The minimum heated and cooled square footage of a home in Aston Park must be 3,200 for a one story and 3,800 square feet for a one and half or two story home with a minimum of 2,200 square feet on the ground floor for Phase I. In Phase II and III the minimum heated and cooled square footage of must be 3,400 for a one story and 3,800 square feet for a one and half or two story with a minimum of 2,200 square feet on the ground floor. The preferred builder for Aston Park is Southern Serenity Homes. Southern Serenity can be reached at 901-466-1991 or you can visit their website at https://www.sshinfo.com/
Neighborhood Features:
15 Acre Private Lake • 34 Acres of Conservation Open Space • Monument Entrance Features • Underground Utilities • Strict Architectural Controls • Protective Covenants & Restrictions • Low Fayette County Taxes
Aston Park is another sold out Renaissance Development!
- The 2021 HOA dues for Aston Park were $750 for the year.
- The minimum heated and cooled square footage of a home in Aston Park must be 3,200 for a one story and 3,800 square feet for a one and half or two story home with a minimum of 2,200 square feet on the ground floor for Phase I. In Phase II and III the minimum heated and cooled square footage of must be 3,400 for a one story and 3,800 square feet for a one and half or two story with a minimum of 2,200 square feet on the ground floor.
- The preferred builder for Aston Park is Southern Serenity Homes. Southern Serenity can be reached at 901-466-1991 or you can visit their website at https://www.sshinfo.com/









